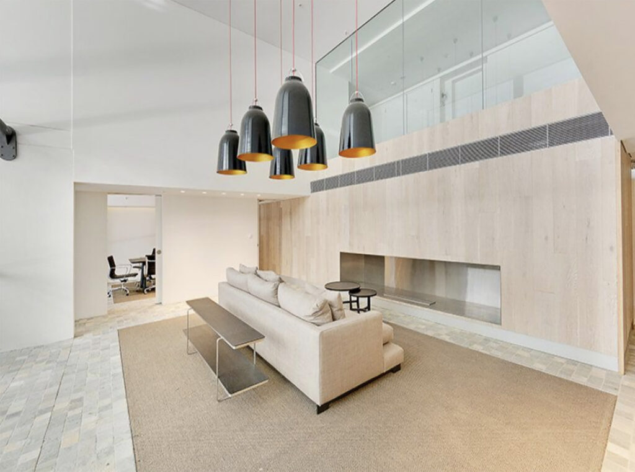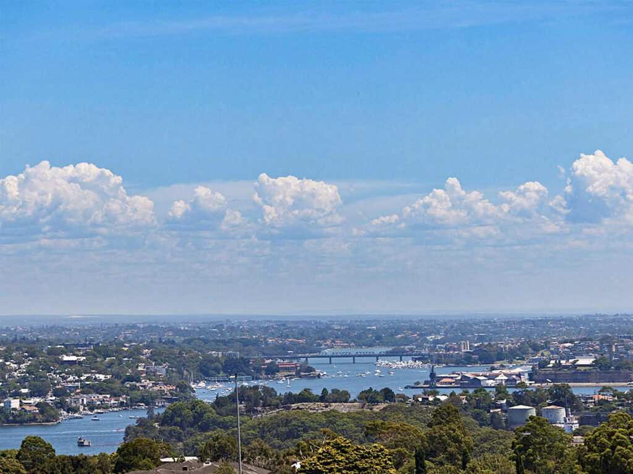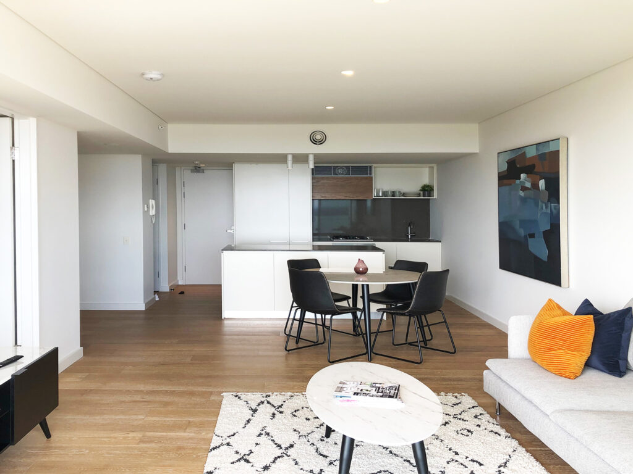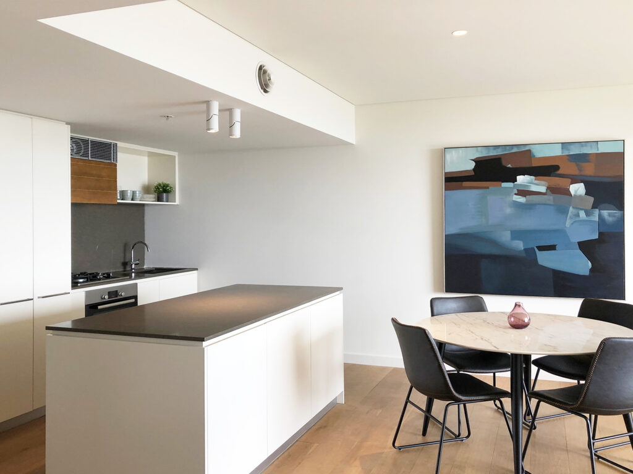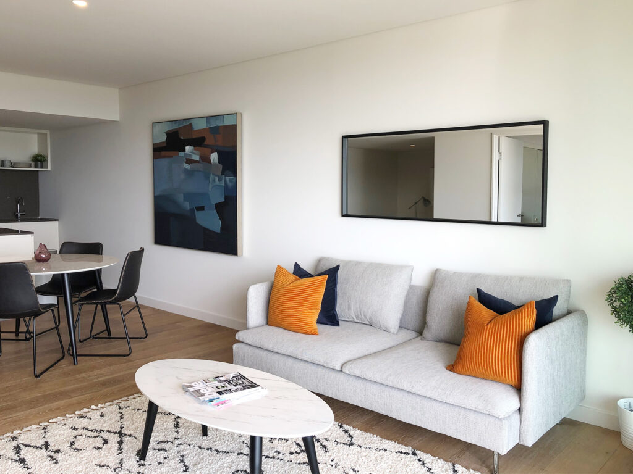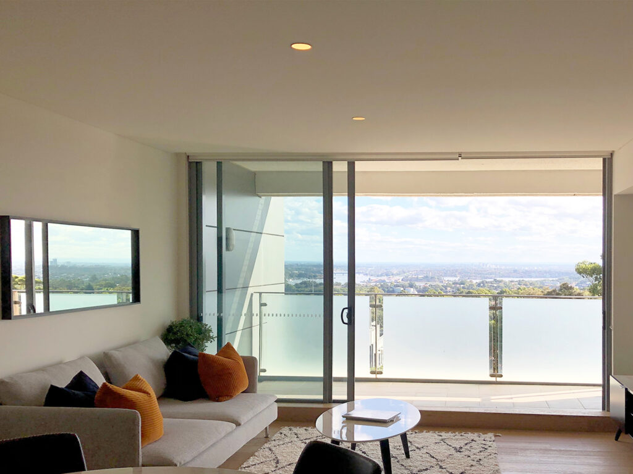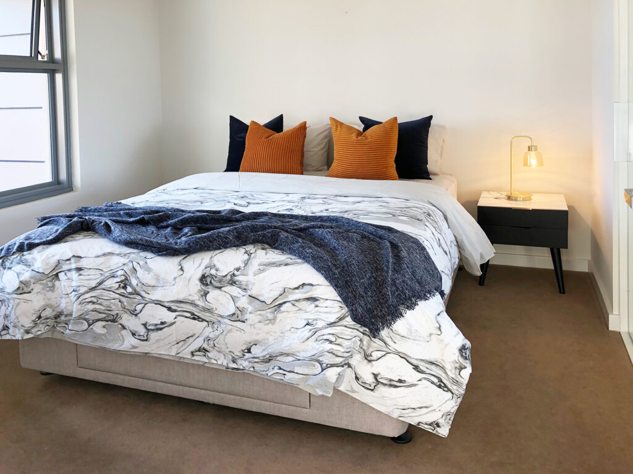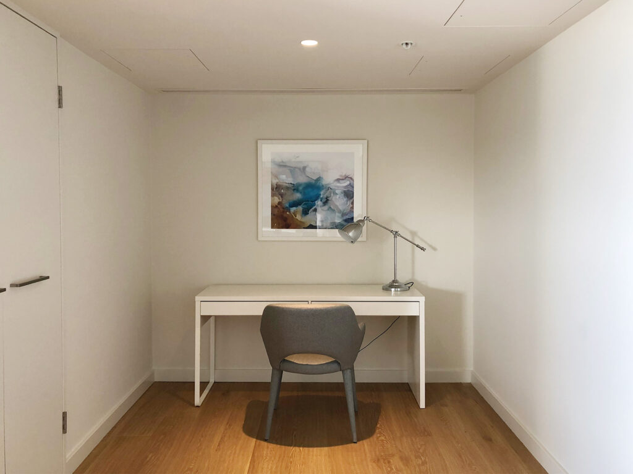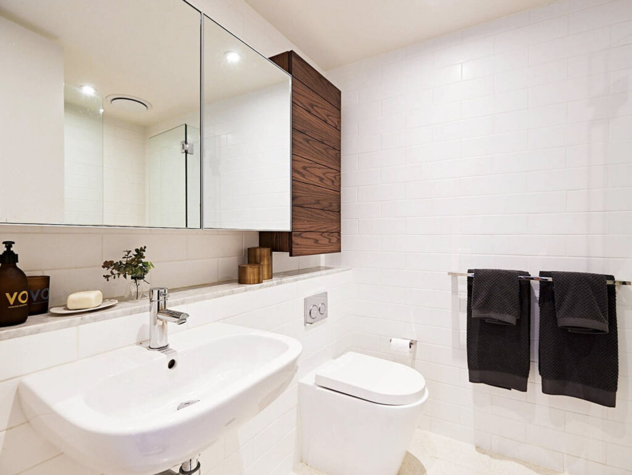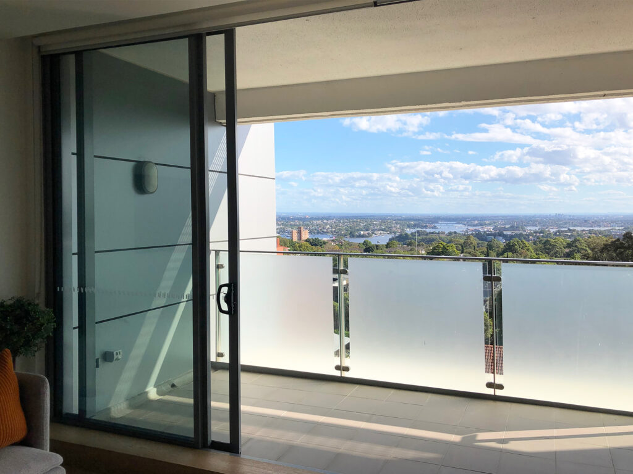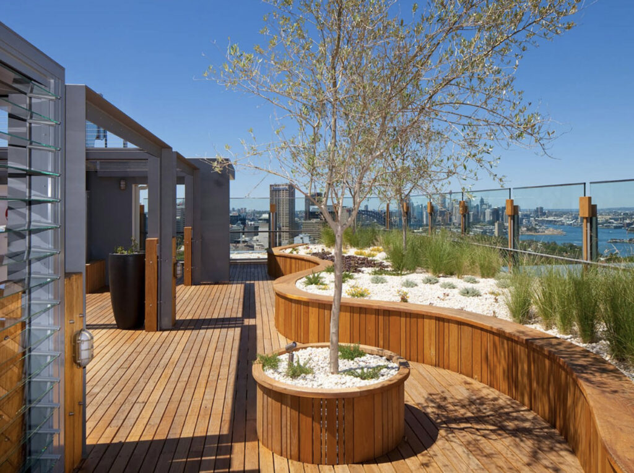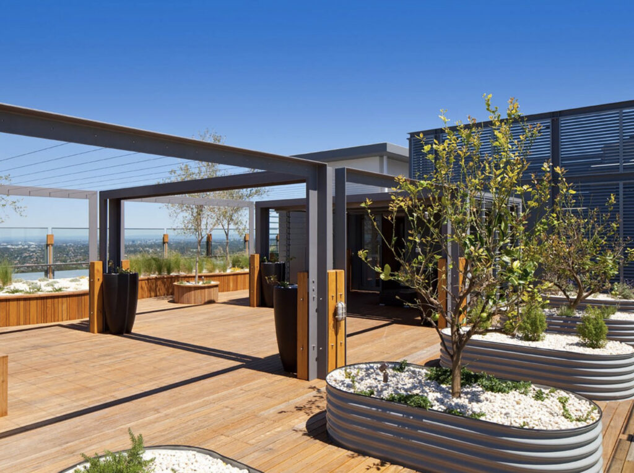Furnished Panorama
- Property type: Apartment
- Offer type: Rented!
- Property size: 82 m²
- Street: R315/220 Pacific Hwy Crows Nest NSW 2065
- Bedrooms: 1
- Bathrooms: 1
- Car: 1
Features
- Air Conditioning
- Balcony
- Dishwasher
- Dryer
- Furnished
- Lift
- Lounge area
- Microwave
- Parking
- Refrigerator
- Washer
Details
Stunning Oversized 1 Bedroom + Study Apartment With Water Views in the Panorama Building
R315/220 PACIFIC HIGHWAY, CROWS NEST
Ideally located at the rear of the building with a quiet and tranquil outlook over the entrance to Sydney Harbour.
This 64sqm oversized 1 bedroom plus study apartment offers streamlined contemporary interiors and sweeping 180° leafy water views capturing the essence of urban luxury and is located in Panorama Apartments, a stylish contemporary complex set at the edge of Crows Nest village.
A light-filled sanctuary of space and style and basement storage, the apartment occupies a premier position on level 3 of the building designed by award-winning JPRA Architects.
Enjoy a walk to everywhere lifestyle in this impressive security building with level lift access from the lobby and secure basement storage area. Setting a benchmark for contemporary design in an ultra convenient locale, Panorama Apartments is conveniently situated footsteps to Crows Nest shopping/café/restaurant scene, 150m to Mater Hospital, 10 minutes walk to Crows Nest Metro station and North Sydney, easy stroll to Wollstonecraft train station and 15 minutes by bus direct to Sydney CBD.
-Architectural security building footsteps to Crows Nest
-Designer 64sqm apartment & separate storage
-Sweeping 180 degree water views
-Sunlit interiors & beautiful timber floors
-Living area and dining area extends to alfresco terrace
-LED down light fittings
-Gourmet kitchen with central stone island bench and pullout storage.
-European Bosch appliances including gas cooktop, oven and dishwasher
-Large double bedroom with generous built-in wardrobe and water views
-Separate study area with additional storage, beautiful timber floors
-Stylish bathroom with hand rail shower and ample storage
-Concealed laundry with washtub, storage, clothes dryer
-Ducted reverse cycle air-conditioning, intercom security
-Common rooftop terrace with panoramic city / Harbour views
- ID: 5605
- Published: March 12, 2025
- Last Update: March 20, 2025
- Views: 96

